Merrion Gates to Seapoint Beach
The Merrion Gates to Seapoint project is an urban frontage with the trainline running along the coastline. Much of this frontage is defended, mostly with natural stone revetments and seawalls. The foreshore along this frontage is soft sediment forming intertidal flats. The railway is relatively low-lying along this frontage and the main hazard is wave overtopping causing disruption and damage to the railway line. The project area is located within a number of designated sites.
Project Objectives
The objectives of the project are:
To reduce the impacts of wave overtopping leading to disruption of services and damage to the railway.
Preferred Scheme
The preferred scheme comprises raising and strengthening the current defences along the majority of the frontage. The approach to raising the height of the defences differs by location due to the variation in the existing shoreline geometry, the variation in the available space for construction and the complexities around maintaining amenity provision.
Merrion Gates to Booterstown Station
Rebuild the existing wall with a pre-cast concrete wall anchored for stability.
The existing wall will be rebuilt from the top of the existing revetment level using pre-cast concrete units with ground anchors (these will not be visible) installed to provide the required stability. The new wall will be approximately 1.3m higher than the existing wall.
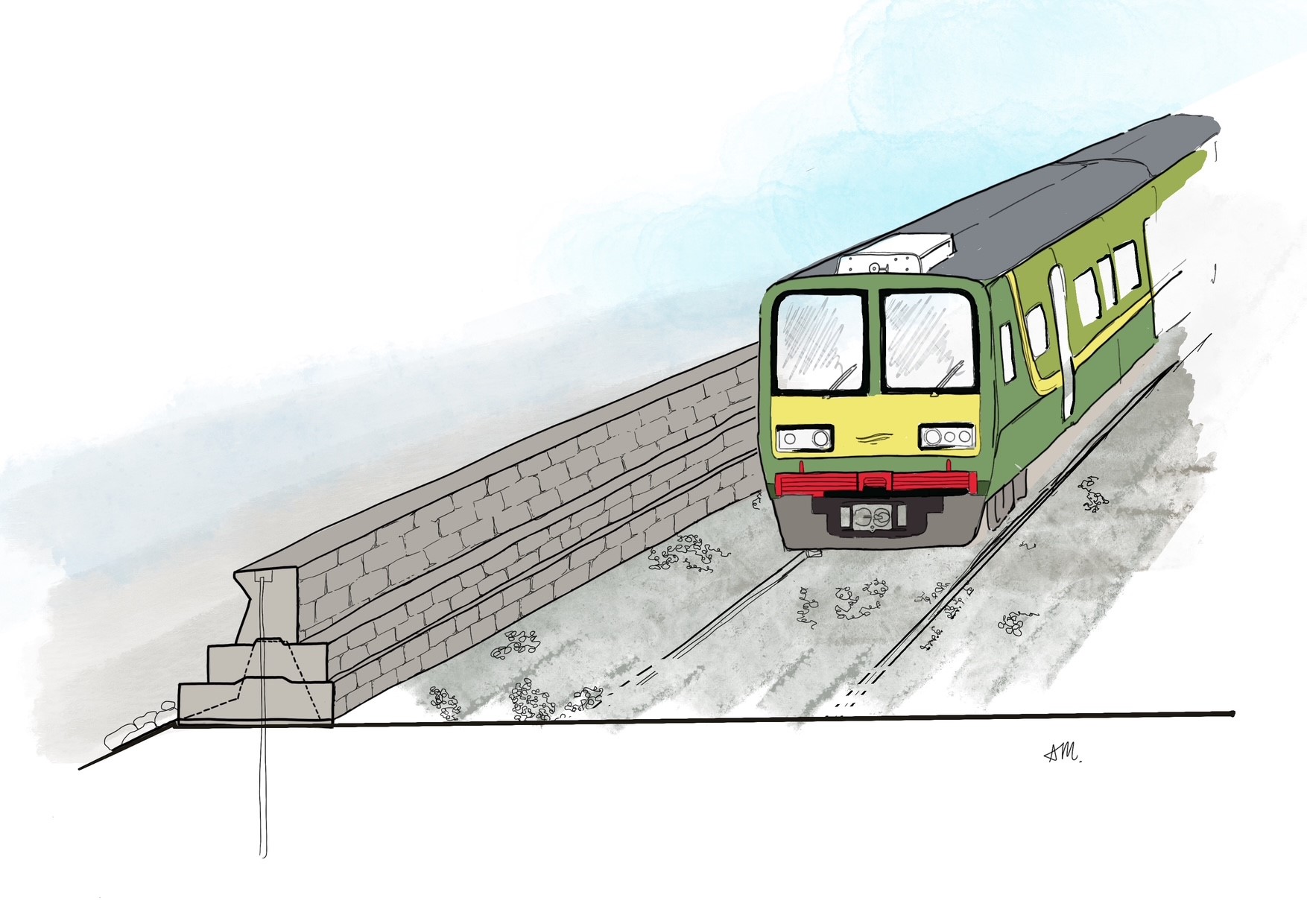
Figure 1: Illustrative view of Merrion.
Booterstown Station to Blackrock
Construct a new 1.3m high concrete wall seaward of the existing masonry wall, which will remain.
Booterstown Station
Protection against wave overtopping will be provided whilst maintaining the existing access and amenity features. The existing walkway on the seaward side of the seawall will be raised and improved. A new concrete wall on the seaward side of the walkway will be constructed and access to the foreshore maintained. The fence alongside the platform will be replaced with a 1.35m high concrete wall, raised further with 0.9m high flood glass.
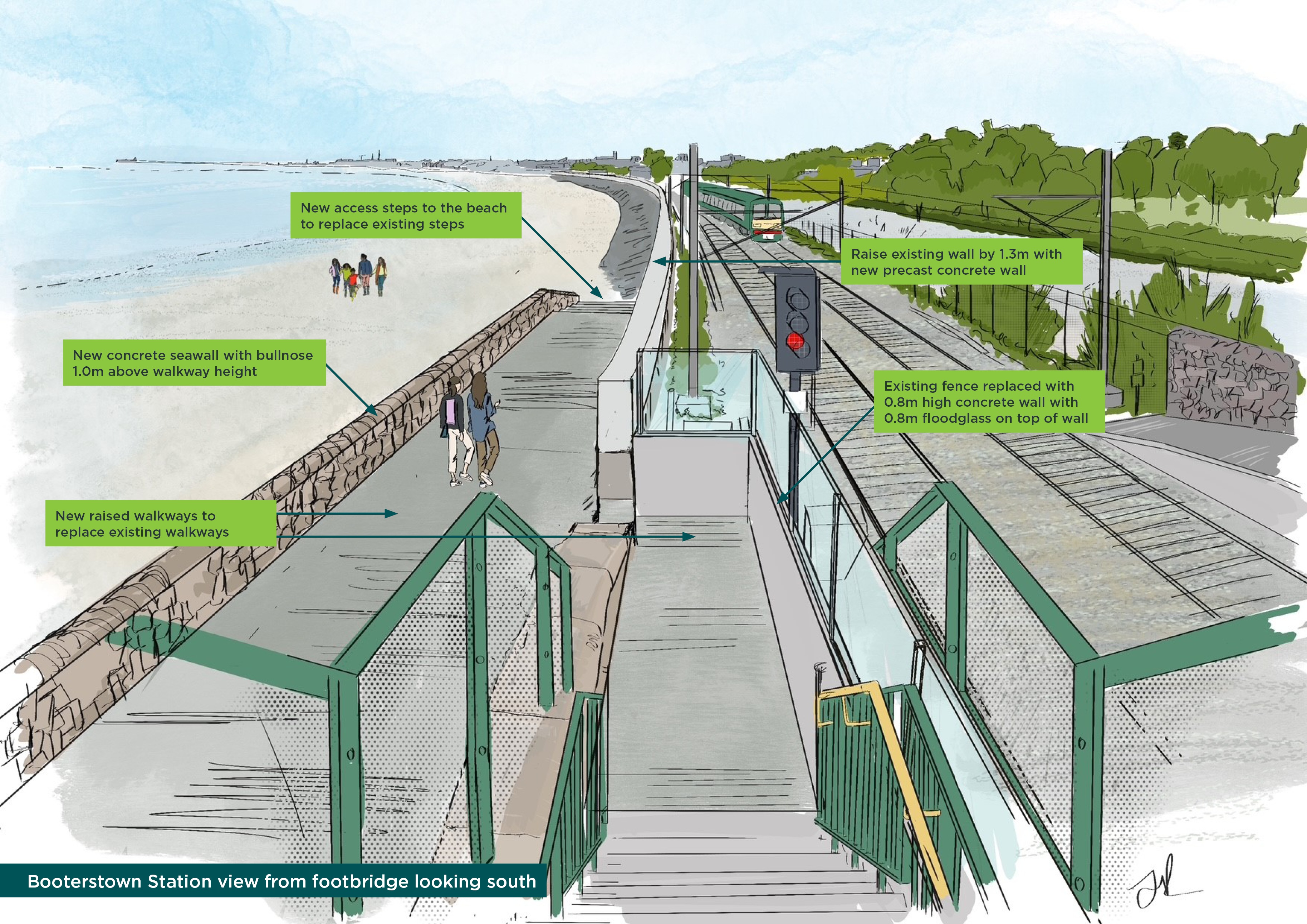
Figure 2: Booterstown Station view from footbridge looking south
Williamstown Martello Tower
Raise and improve the walkway; build new seaward concrete walls whilst maintaining foreshore access.
Blackrock Station North
To preserve public foreshore access, a new concrete wall will be built seaward of a raised and improved walkway. Along the platform edge a new 0.5m concrete wall will be constructed with a further 0.8m of floodglass installed on top of the wall.
Blackrock Station
New walls will be constructed landward and seaward of the existing wall. The existing walkway along the seaward side of the seawall will be raised and a new wall will be installed on the seaward face of the raised and improved walkway to provide overtopping protection. A new backwall will be constructed along the line of the existing fence, raised further with floodglass alongside the station platform. Public access to the foreshore will be retained.
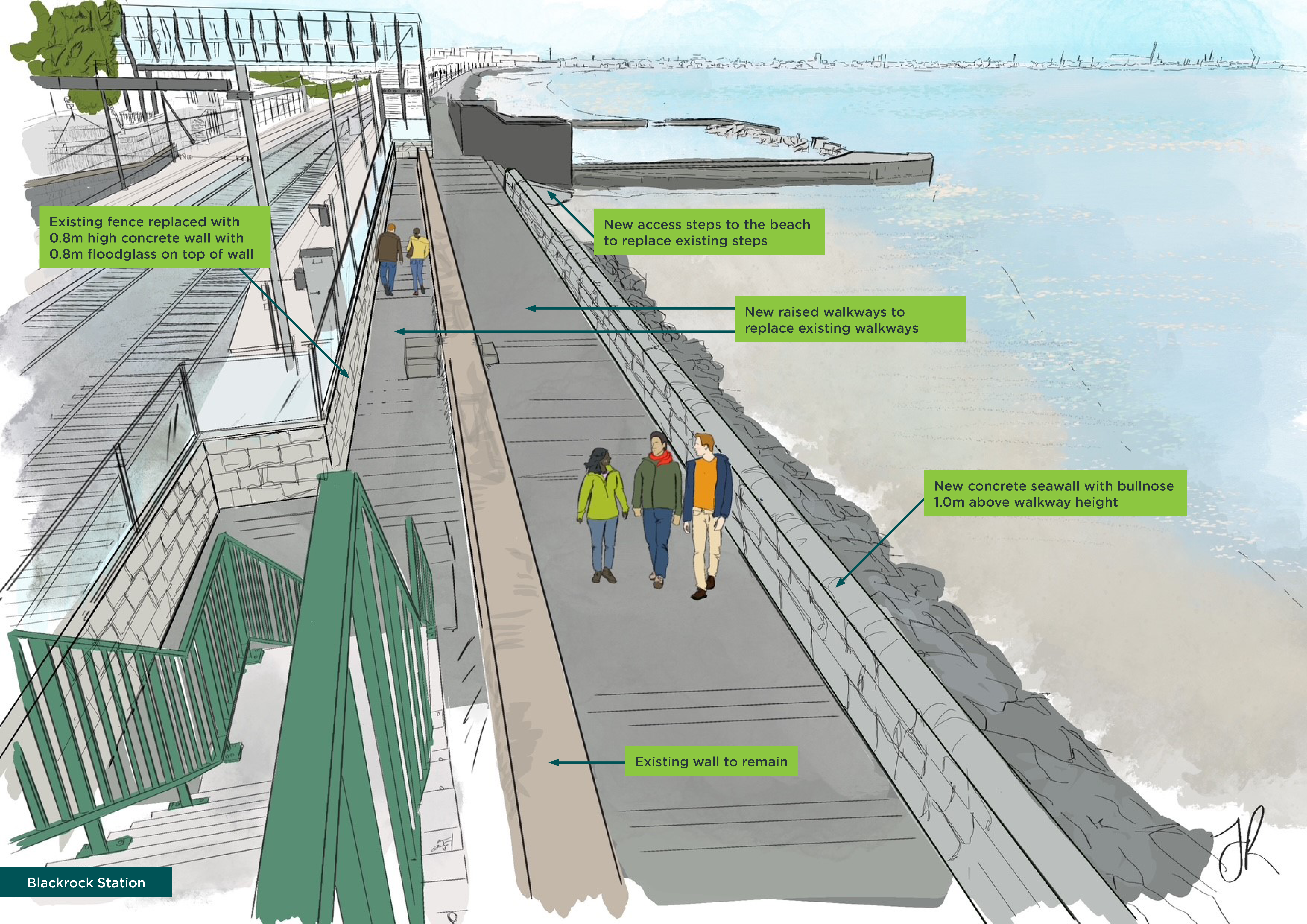
Figure 3: Blackrock Station
Blackrock Bathing Area
The existing wall will be retained but will be strengthened and locally raised. Floodgates will be used at gaps in the existing wall. Back supports will be added to provide support against wave loading.
Southern Blackrock
Raise the existing seawall and construct new rear wall along the railway fence line. The area between the two walls will be raised to provide an improved amenity area.
Seapoint Station
The existing wall will be raised by up to 0.9m by a concrete L-shaped wall which will provide back support to the existing wall and raise the platform level.
Central Seapoint Beach
A new concrete seaward wall will be constructed over a raised and improved walkway over the existing revetment. New amenity steps will be provided on the seaward side. The existing fence alongside the railway will be replaced with a 1.3m concrete wall. No works will be undertaken to the existing wall but the footpath between the existing wall and the new rear wall will be raised.
Southeast Seapoint Beach
The existing wall will be raised by approximately 0.9m and a new rear wall will be constructed along the fence line. The footpath between the two walls will be raised to preserve views.
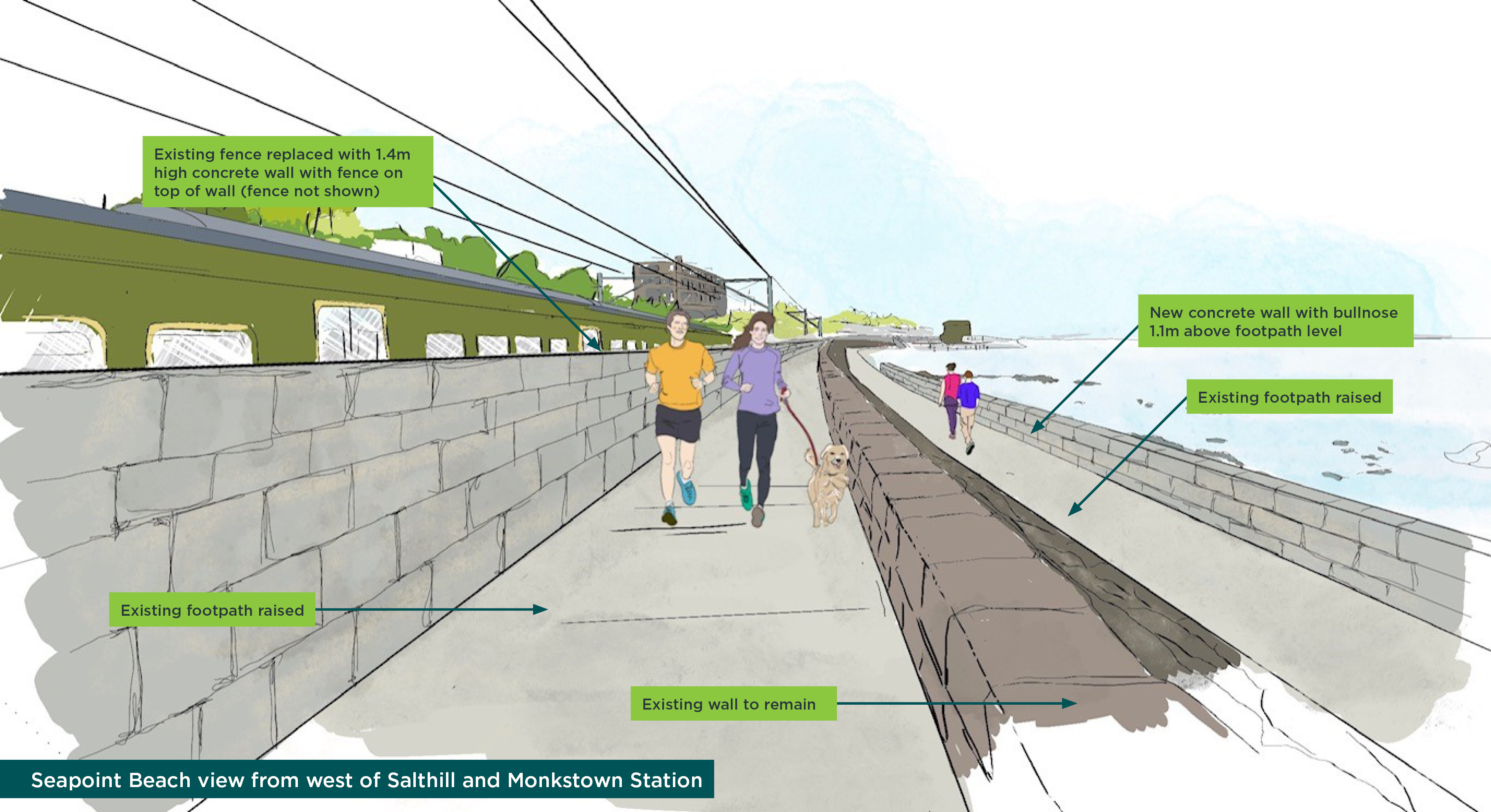
Figure 4: Seapoint Beach view from west of Salthill and Monkstown Station
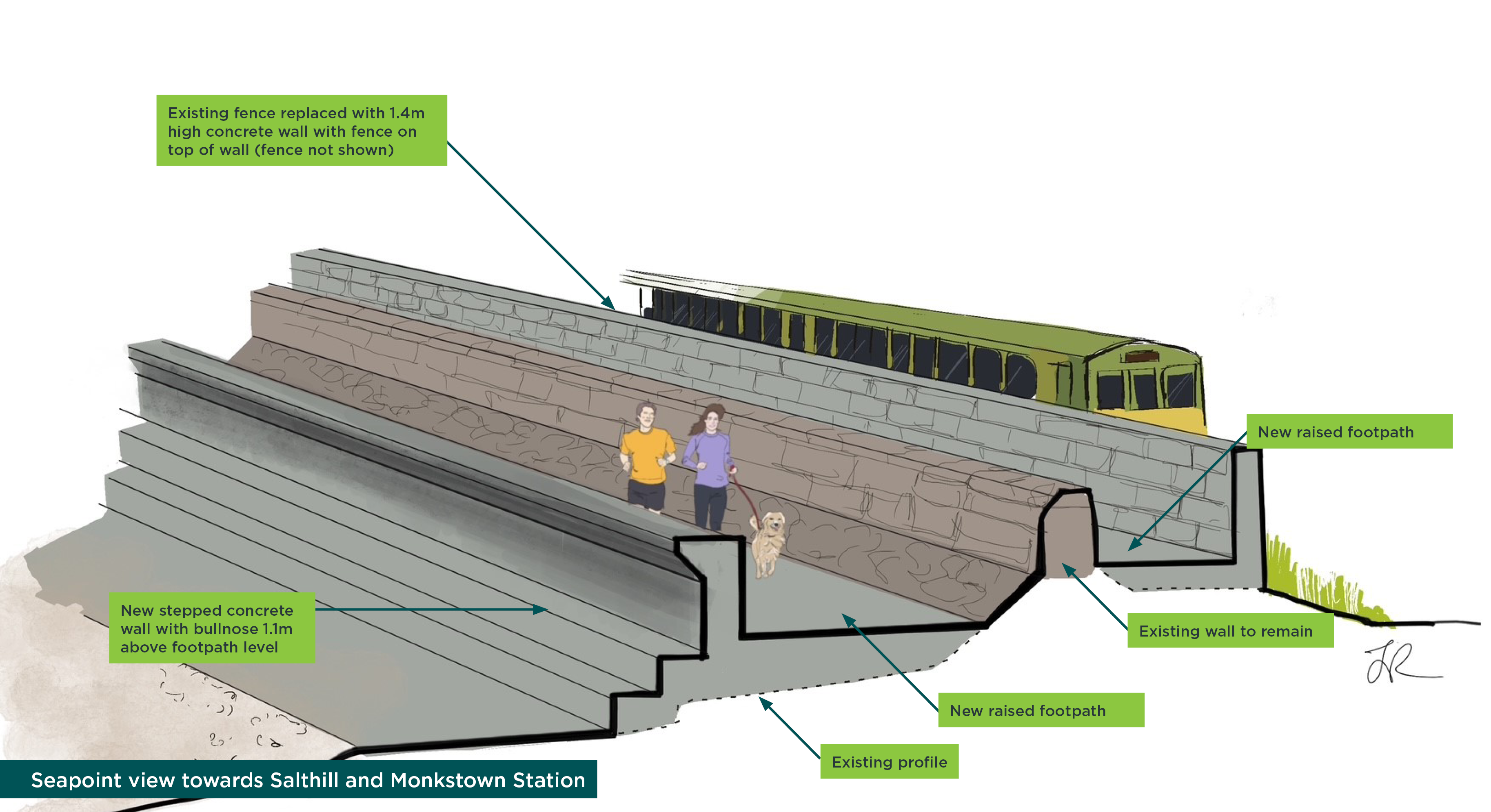
Figure 5: Seapoint view towards Salthill and Monkstown Station
Useful Material and Downloads
- Preferred Scheme for Merrion Gates to Seapoint Beach Brochure
- Illustrative view of Merrion
- Illustrative view of Booterstown Station
- Illustrative view of Blackrock Station
- Illustrative view of Seapoint
- Illustrative view of Seapoint at the Bullnose
- Blackrock to Seapoint Beach Location Plan
- Merrion Gates to Seapoint Beach Location Plan
- Merrion Gates to Seapoint Beach (Coastal Cell Area 1) Phase 3 Design Report



